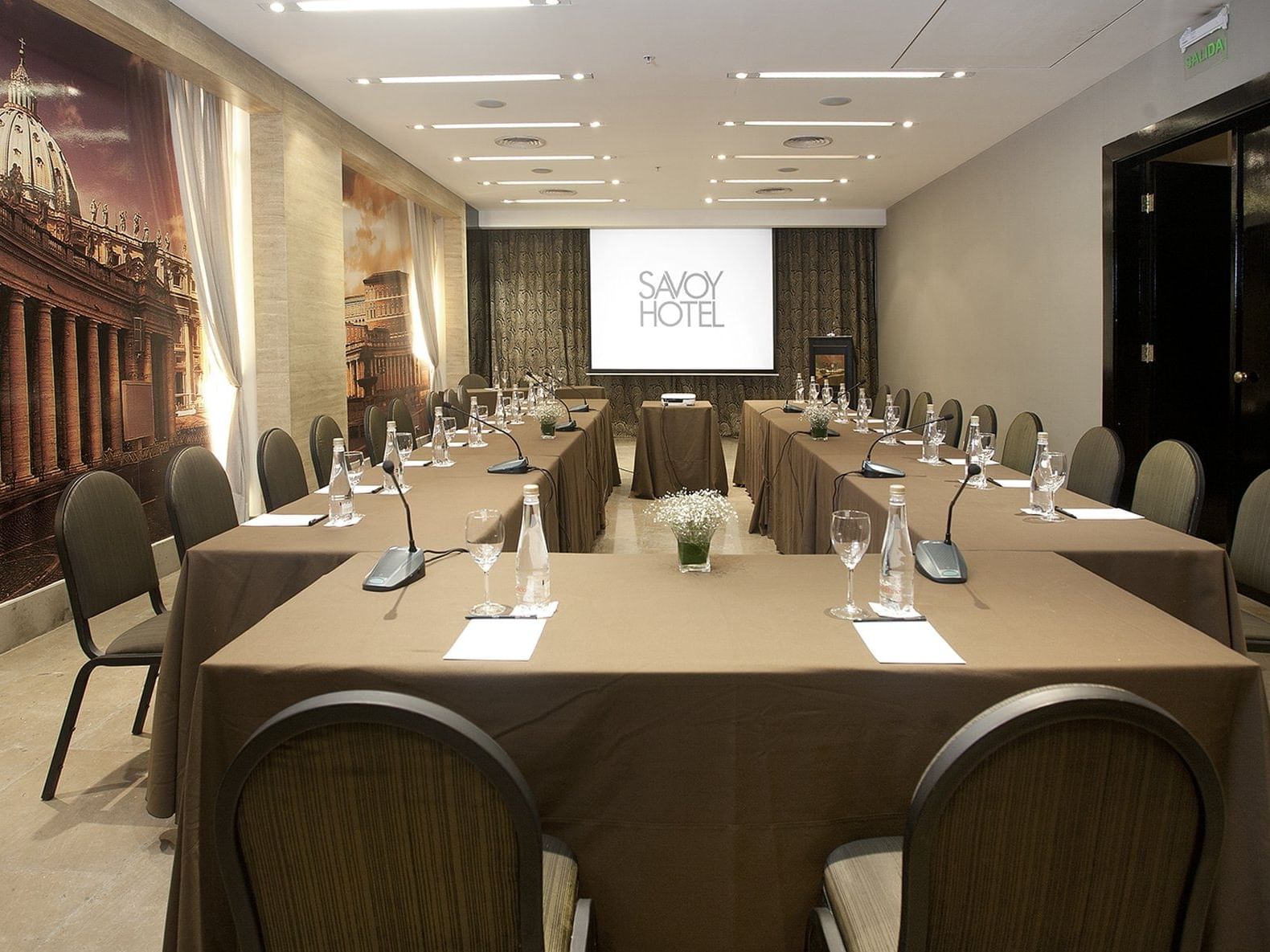Zeus
This meeting room is located on the 1st subsoil. Its porcelain floors in light tones, its walls and the images on its walls make this room the preferred space for meetings and conferences.
This room has a large foyer with comfortable armchairs and low tables, perfect for receptions and coffee breaks. Or, it is an ideal space for assembly of stands or commercial exhibitions.
Measurements
67 sqm (12,40 x 5,40 mts) | Height 2,9 mts
Capacity
Theater (70 people) | Work Tables (35 people)
Capacity Chart
| Zeus |
|---|


