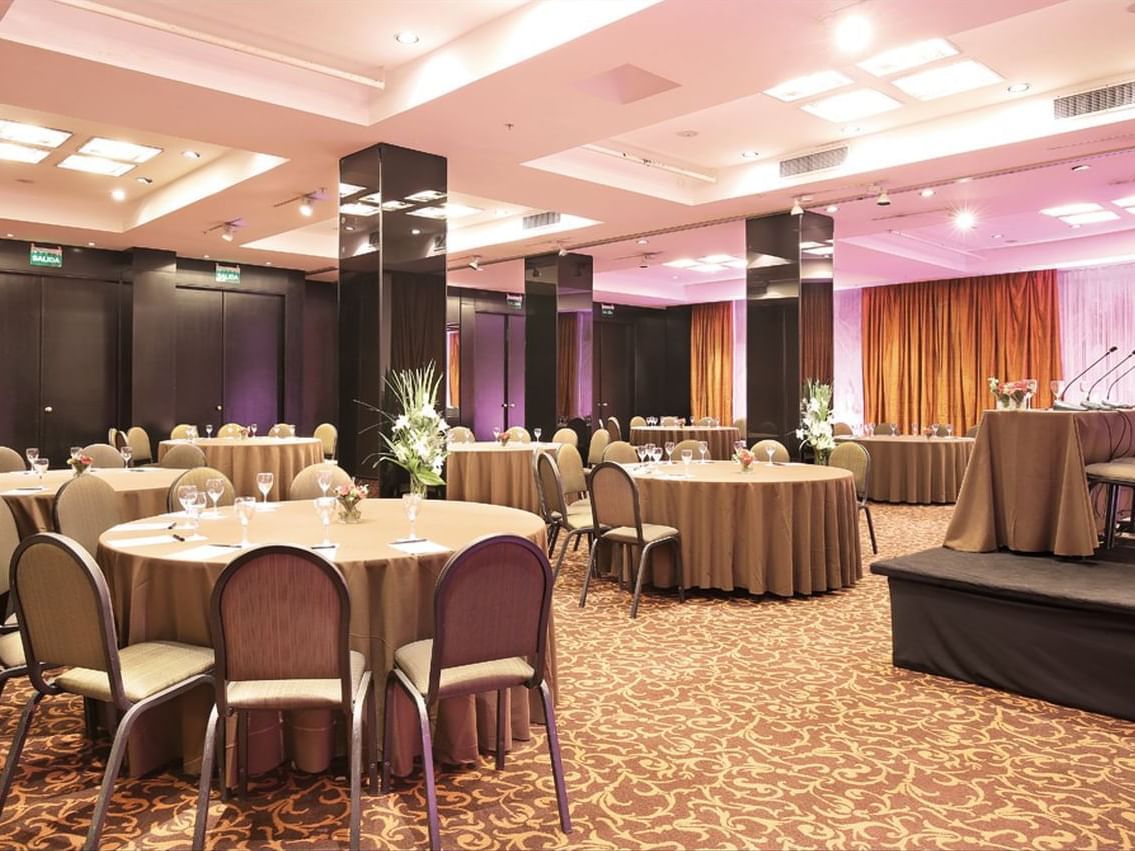Olimpo
This meeting room is located on the 1st subsoil. Thanks to its amplitude it adapts to different assemblies and can be subdivided into two large rooms: OLIMPO I and OLIMPO II. With an ambience that provides warmth, it is ideal for social and corporate meetings.
This room has a large foyer with comfortable armchairs and low tables, perfect for receptions and coffee breaks. Or, it is an ideal space for assembly of stands or commercial exhibitions.
Measurements
324 sqm ( 24 x 13,50 mts mts) | Height 3,2 mts
Capacity
Theater (400 people) | Work Tables (150 people)
Olimpo I
Measurements
202 sqm (15 x 13,50 mts) | Height 3,2 mts
Capacity
Theater (200 people) | Cabaret style or Classroom (800 people)
Olimpo II
Measurements
121 sqm (9 x 13,50 mts) | Height 3,2 mts
Capacity
Theater (120 people) | Work Tables (50 people)
Capacity Chart
| Olimpo |
|---|







